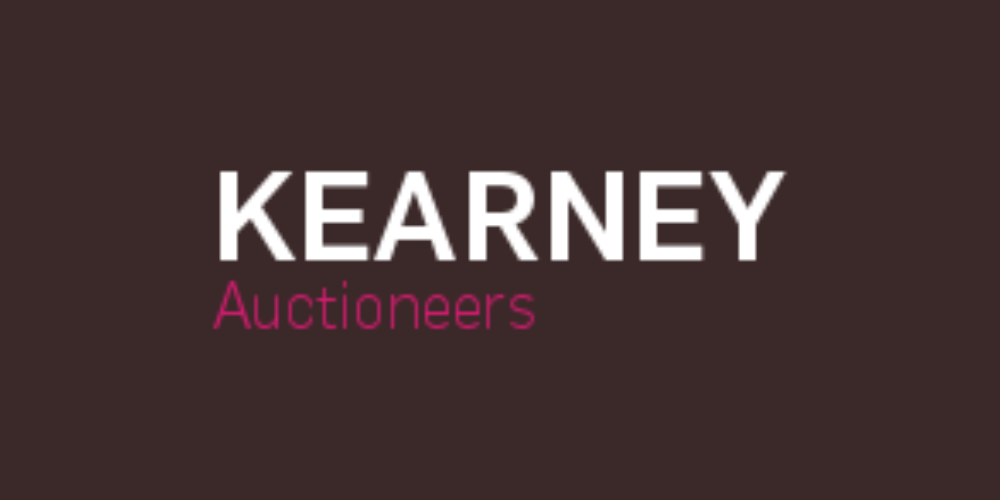অনেক 5871422,
5 Woodglade, Fenagh, Co. Carlow, R21V577
Kearney Auctioneers are delighted to present this 4 bedroom detached property to the market for sale by private treaty. Located in the popular residential area of Woodglade in the village of Fenagh, where amenities include shop, post office, pub, creche & GAA Club.
Fenagh is located just off the N80 (Carlow/Wexford road), 17kms from Carlow town and within easy access of the M9 motorway. This property extends to circa 134.28 sq. meters comprising of entrance hall, sitting room, kitchen/dining, utility room, wet rooom, 4 bedrooms (master ensuite) family bathroom, garden to the rear with patio area, side access and garden shed, situated to the front of the Woodglade estate facing a spacious green area.
This house was very well maintained by the current owners and is in turnkey condition and would make a lovely family home.
Ground Floor
Entrance Hall: 2.6m x 4.2m - wood flooring, light fitting.
Sitting Room: 4.1m x 4.2m - wood flooring, curtain, blind & pole, cast iron fireplace with wood surround.
Kitchen / Dining: 4m x 6m - tiled floor, storage units at floor and eye level, dishwasher, electric cooker, extractor fan, patio doors to garden.
Utility Room: 3m x 2m - tiled floor, storage units, plumbed for washing machine and dryer, door leading to garden.
Wet Room: 2.09m x 2.3m - fully tiled floor to ceiling room, wash hand basin, wc, shower.
Home Office/Bedroom: 2.8m x 3.2m - wood flooring, curtains, blind and pole, light fitting.
First Floor
Master Bedroom: 4m x 4m - carpet floor, light fitting, built-in wardrobe.
En Suite: 1.3m x 2.5m - tiled floor, wash hand basin, wc, shower.
Bedroom: 3.7m x 3.9m - carpet floor, light fitting, built-in wardrobe.
Bedroom: 3.2m x 3.5m - carpet floor, light fitting, blind, built-in wardrobe.
Bathroom:2.5m x 2.3m - tiled floor to ceiling room, wash hand basin, wc, bath.
