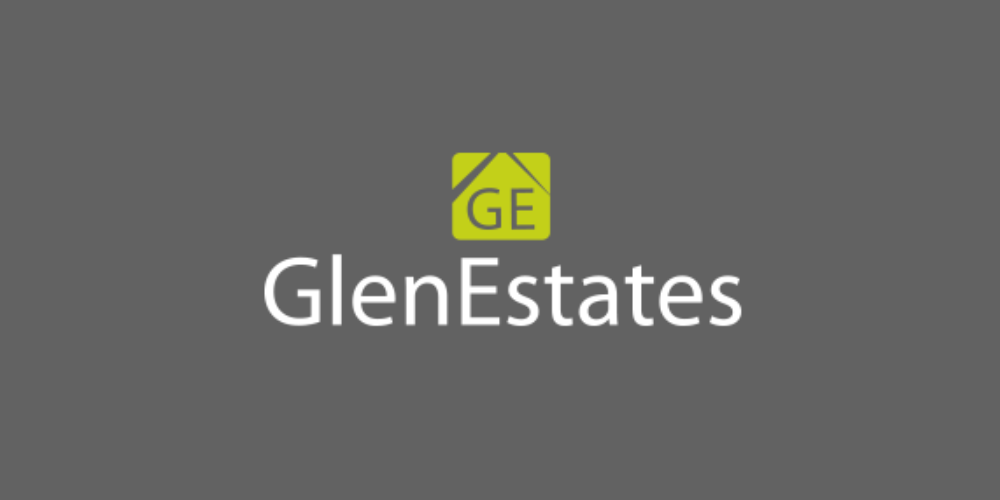অনেক 761,
(d3)
Glen, Carrigart
**Passed all mica tests**
4 Bedroom (1 ensuite) detached property overlooking Glen Lough set amongst mature trees providing privacy. This property is beautifully presented by the current owner and would make an ideal holiday or permanent residence.
A concrete step leads to a partially glazed hardwood front door.
Entrance Hallway: 20.5ft x 6.9ft, solid wood flooring.
Open plan kitchen dining/living area: 35.10ft x 13ft, solid timber flooring.
Living Area: Solid fuel stove set on a tiled hearth,pine tongue & groove ceiling with recessed lighting.
Kitchen area: Solid wood flooring, built in wall and base kitchen units, with a tiled surround, solid wood worktop and integrated Belfast sink with mixer tap over.
Integrated dishwasher, integrated gas hob, integrated electric oven with extractor hood over.
Utility room: Quarry tile flooring, built in storage units, plumbed for washing machine, wired for tumble drier, partially glazed door leading to rear.
Sunroom: 13.8ft x 13ft, quarry tiled flooring, pine tongue & groove ceiling with recessed lighting.
Fully glazed French door leading to side.
Bedroom 4 /Dining Room: 13ft x 10.8ft solid wood flooring, double aspect, with recessed lighting.
Bedroom 3: 13 ft x 10.3ft Solid wood flooring, double aspect, with recessed lighting.
Ground floor shower room: Tiled flooring, white 2-piece suite, tiled splash back over wash hand basin. Separate shower cubicle, fully tiled with mains shower.
Hallway
Ground floor WC: Tiled floor, white 2-piece suite, tiled splash back over wash hand basin.
Pine staircase leading to the first floor.
Bedroom 2:17.3ft x 12.3ft solid wood floor and double aspect.
Bathroom: Solid timber flooring, white 3-piece suite, tiled splash back and shaver light over wash hand basin. Separate shower cubicle, fully tiled with mains shower.
Bedroom 1: 17.3ft x 13ft solid wood flooring, double aspect, enjoying beautiful views over Glen Lough, Muckish Mountain and beyond.
Ensuite: Solid wood floor, white 2-piece suite tiled splash back and shaver light over wash hand basin.
Separate shower cubicle, fully tiled with electric shower.
Outside: Gravel driveway, ample parking and grounds circa 0.74 acres.
UtilitiesElectric: Unknown
Gas: Unknown
Water: Unknown
Sewerage: Unknown
Broadband: Unknown
Telephone: Unknown
Other ItemsHeating: Not Specified
Garden/Outside Space: No
Parking: No
Garage: No
