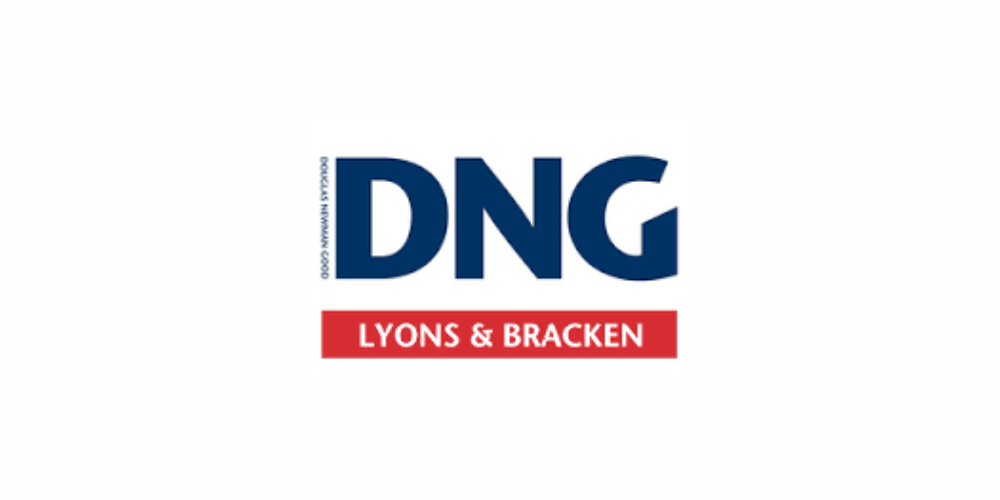অনেক 5893437,
66 Caislean Ri, Athenry, Co. Galway, H65TC04
DNG Lyons & Bracken are delighted to bring to the market this gorgeous 4 bed Semi detached home, C SqM 103.80 (1117 SqFt) Constructed 2007.
It is clear from the moment you walk through the door this house use has been lovingly maintained by its present owners.
66 Caislean Ri boasts a C1 Energy Rating, & for your extra comfort the sitting room has been fitted with a solid fuel stove so you can chill out and relax in the evenings. Off the kitchen is a very large pergola area, finished to a high standard, giving you the option of having the extra space /room for all your entertaining needs.
Also to the rear of No 66 is a beautiful garden south west facing and a good size block shed with electricity, for all your extra storage.
2 parking spots to the front of the property finishes it off nicely.
66 Caislean Ri is in a convenient location with good access to public transport, the train station is within walking distance and the bus stop which is right beside the local supermarket provides you with a late-night service between Galway and Athenry, adding even more flexibility for getting around, which once again makes 66 Caislean Ri an attractive place to live.
Athenry itself is a charming town located in County Galway, known for its rich history and stunning scenery. The town is home to a range of amenities, including Shops, Restaurants, Cafes, Hotel & Leisure Centre, Schools both Primary & Post Primary and also a local Gael School.
Galway City is located just a short drive from Athenry and is a vibrant and bustling city, known for its lively atmosphere and rich cultural heritage. The city is
home to a range of attractions, including the Galway City Museum, the Spanish Arch, and the Galway Cathedral.
This property ticks a lot of boxes.
We are confident this property won't last long on the market so make your appointment today.
Accommodation
Entrance Hall - 5.43m (17'10") x 1.78m (5'10")
Wooden Flooring
Sitting Room - 3.7m (12'2") x 4.65m (15'3")
Carpet, Feature fireplace with Solid Fuel Stove
Kitchen/Dining - 3.7m (12'2") x 4.65m (15'3")
Fitted Kitchen, Floor Tiling. Double Doors to Pergola Area/Room,
Utility - 1.45m (4'9") x 1.78m (5'10")
Storage, Floor TIling
Guest WC - 1.48m (4'10") x 1.37m (4'6")
W.C., W.H.B., Floor TIling
Bedroom 1 - 3.96m (13'0") x 3.32m (10'11")
Fitted Wardrobe, Wooden Flooring.
En - Suite - 1.23m (4'0") x 0.98m (3'3")
W.C., W.H.B., Mosaic effect shower tiling, Shower (Electric)
Bedroom 2 - 3.22m (10'7") x 2.51m (8'3")
Fitted Wardrobe, Wooden Flooring.
Bedromo 3 - 2.28m (7'6") x 2.53m (8'4")
Fitted Wardrobe, Wooden Flooring
Bedroom 4 - 2.59m (8'6") x 2.06m (6'9")
Storage, Wooden Floring
Main Bathroom - 1.78m (5'10") x 2.09m (6'10")
W.C., W.H.B., Bath, Shower, Wall Tiling, Floor Tiling.
Attic
Stira & Partially floored
Pergola Area - 5.52m (18'1") x 3.72m (12'2")
Finished to high standard
Shed
Block Shed, Electricity
Note:
Please note we have not tested any apparatus, fixtures, fittings, or services. Interested parties must undertake their own investigation into the working order of these items. All measurements are approximate and photographs provided for guidance only. Property Reference :LYBR986
